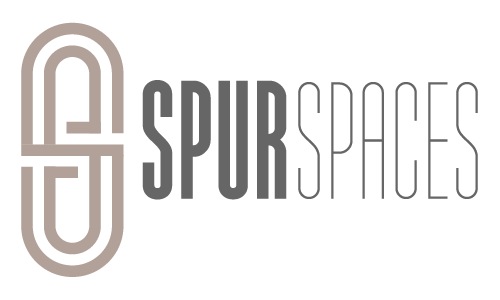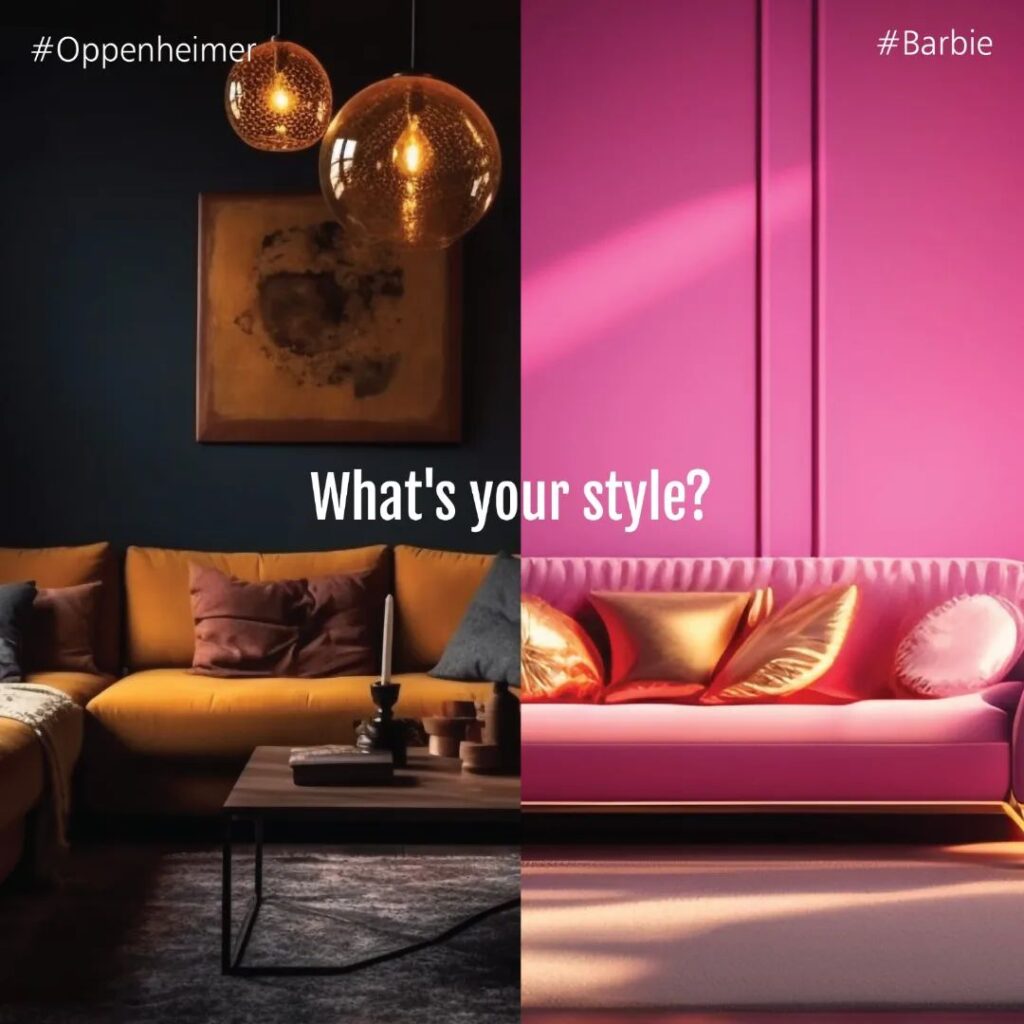Multi-Functional Spaces: Versatile Designs by Architect in Kolkata for Maximum Usefulness!
Functionality and practicality should always take precedence when envisioning the design of a space. At Spurspace, the eminent architect in Kolkata specialising in small spaces, we emphasise creating environments that seamlessly blend aesthetics with usefulness, maximising every available square inch. In this guide, we delve into fundamental concepts of practical design and space planning, providing insights to construct beautiful and practical environments to cater to various needs, be it in a home, workplace, or commercial establishment.
Knowledge of functionality: Practical design is built on functionality. Determining the function and purpose of the space is essential before beginning any design job. Understanding how the area will be used assists for better planning and resource allocation, whether it’s a home, workplace, or commercial establishment. Think about the activities that will occur in the area and how they can be smoothly accommodated.
Space Management: Practical design must include space planning. It entails assessing the available space and figuring out how to make the most of it. The development of discrete zones for various activities, efficient use of available space, and optimal flow are all benefits of effective space planning. You may maximise both practicality and aesthetics by paying close attention to the layout, furniture placement, and traffic patterns.
Comfort and ergonomics: Beyond just being aesthetically pleasing, a functional environment must put its users’ comfort and well-being first. Achieving this equilibrium requires a strong understanding of ergonomics. Equipment, lighting, and furniture that are thoughtfully designed can increase user comfort, ease strain, and boost productivity. To design a room that is not only attractive but also comfortable to work in or live in, take into account elements like the right sitting height, task lighting, and ease of mobility.
Storage Alternatives: Any space’s functionality and aesthetic value can be hampered by clutter. To maintain the area’s organisation and aesthetic appeal, it is crucial to incorporate smart storage options. Utilise built-in shelving, furniture with multiple uses, and cabinets to increase storage space while reducing visual clutter. A clean and organised atmosphere can be maintained with the aid of customised storage solutions made to meet the particular needs of the area.
Making Use of Natural Light: Any place may be transformed by natural light to feel more hospitable and expansive. Utilising a lot of windows, skylights, or glass walls can assist capture natural light and produce a brighter environment. Natural light makes a space more useful and beautiful while also lowering the demand for artificial lighting during the day and creating a healthier atmosphere.
Material Choice: The selection of materials has a big impact on a space’s use and aesthetic appeal. Choose materials that can resist the demands of the intended function and are low maintenance. Take into account elements like simplicity of cleaning, durability, and conformity with the overall design concept. A coherent and beautiful space may be made while also being long-lasting and useful by using the right materials in the right combinations.
Adaptability and Flexibility: Designing spaces with adaptability in mind will help them meet shifting demands and functions. Flexible layouts, mobile partitions, and modular furniture enable for simple reconfiguration as needs change. Due to its versatility, the area may continue to be useful for a variety of purposes and accommodate upcoming changes without requiring major repairs.
Observation of Details: The simplest elements can have a big impact on a space’s usability and aesthetic appeal. Pay close attention to the more delicate details, like the hardware, coatings, and accessories. These components give a place personality and character, raising its aesthetic appeal and improving its usability. Think about incorporating one-of-a-kind and carefully chosen design components that complement the room’s function.
By including utility in your design, you can make sure that every element of the room has a purpose and adds to the space’s overall usefulness. Let’s look more closely at a few crucial factors for creating functional and beautiful spaces:
Texture and colour: When designing places, colour and texture are essential because they affect both aesthetics and usefulness. Pick a colour scheme that supports the room’s function. Soothing colours, for instance, are perfect for bedrooms and relaxation areas, whilst vivid hues can invigorate work spaces. Additionally, think about combining various textures to give the room depth and aesthetic appeal. In addition to enhancing aesthetics, texture also contributes to the tactile experience, making the area cosier and more interesting.
Acoustical Planning: Noise can interfere with a space’s ability to function, which might make it difficult to work or unwind. Proper acoustic planning is crucial, particularly in open-concept rooms or locations with lots of foot traffic. To lessen echoes and create a more tranquil environment, think about using sound-absorbing materials like acoustic panels or rugs. Making acoustic considerations during the design stage guarantees that the area will continue to be practical and comfortable for the activities it is meant for.
Using technology in combination: In the current digital era, it is crucial for functional spaces to effortlessly incorporate technology into the design. In order to ensure simple access to electricity and connectivity, think about where to install power outlets, charging stations, and cable management solutions. Additionally, add cutting-edge technologies that improve the area’s functioning and comfort, such as smart home automation elements.
Sustainable design and construction: It’s important to think about how designing beautiful and useful environments will affect the environment. Adopt sustainable materials and methods whenever possible, and embrace green design concepts. Utilise recycled materials, select energy-efficient lighting fixtures, and give natural ventilation first priority. Including plants and other greenery improves the air quality and the residents’ general well-being in addition to adding visual appeal.
Multipurpose Spaces: It’s even more important to maximise utility in smaller or multipurpose rooms. By using furniture or design pieces that have several uses, you may embrace the idea of multi-functional environments. A fold-down table can offer a desk that can be put away when not in use, or a couch bed can convert a living room into a guest bedroom.
Designing with universal accessibility: When a space is designed for utility, it must be used by everyone, regardless of their age or physical capabilities. Make the area inclusive and user-friendly for everyone byincluding universal design concepts, such as wider doorways, lever-style door handles, and barrier-free access. Accessibility not only improves the space’s usability but also adheres to the ideals of equality and inclusivity.
conclusion:
Overall, thoughtful consideration of usefulness, space planning, and attention to detail are necessary for developing efficient and beautiful spaces. You can design places that are both aesthetically pleasing and incredibly functional by adding ergonomic aspects, effective storage solutions, natural light, durable materials, flexibility, and the ideal mix of aesthetics. To make sure that your design meets the many needs of the space’s occupants, keep in mind to adopt sustainable methods, take technological integration into account, and give priority to accessibility. At Spurspace, we think that attractive environments should always serve their intended purposes effectively and stylishly, and that practical design should never sacrifice beauty.

